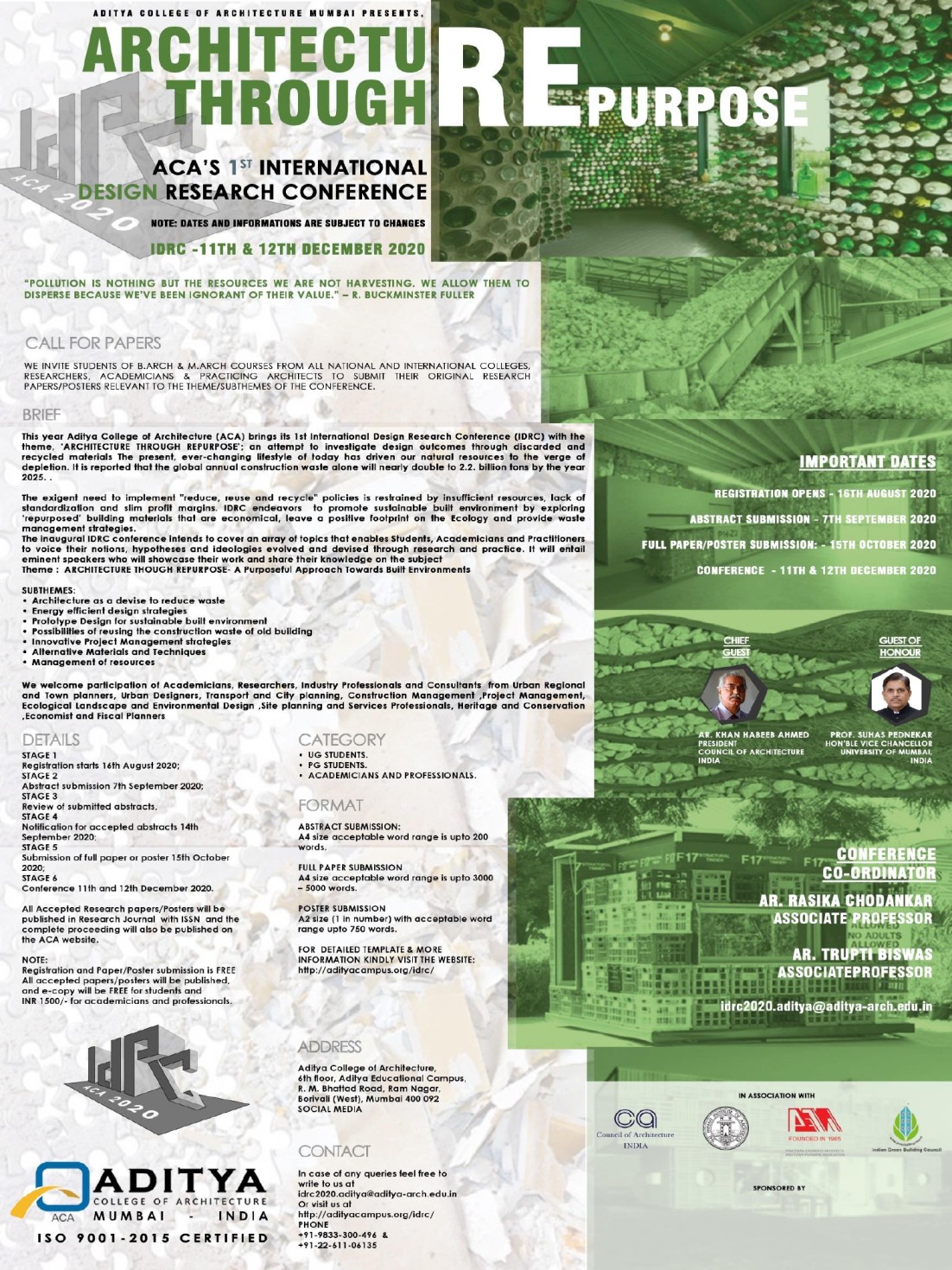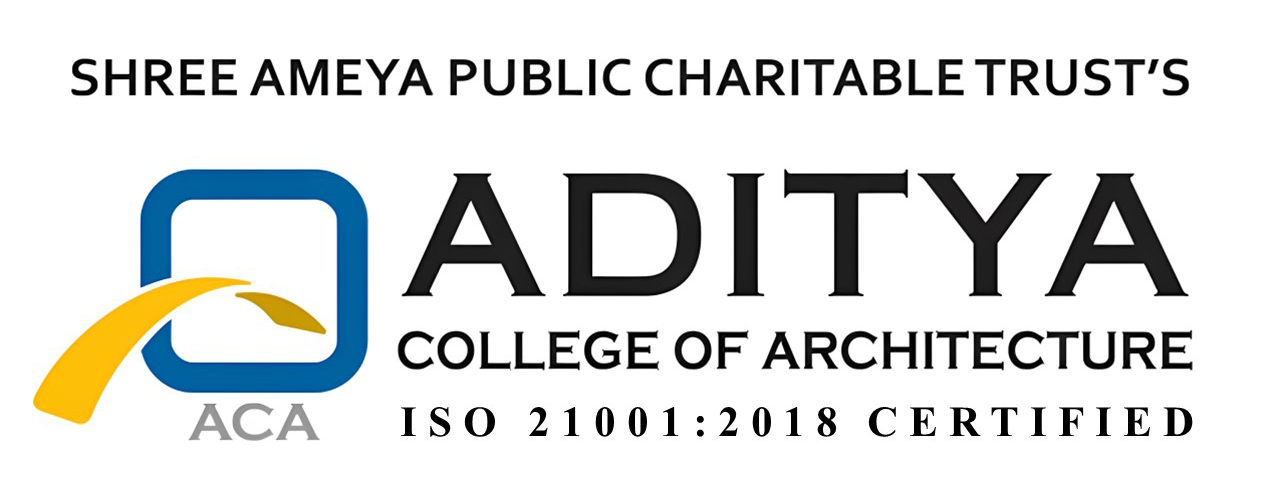BRIEF
Architecture of the Urban Commons
The notion of "urban commons" refers to shared spaces, resources, and services within cities that are accessible to all members of society, contributing to the collective well-being and inclusivity of urban life. The architecture of the urban commons addresses how these spaces are designed, maintained, and adapted to serve a diverse population amidst rapid urbanization, technological advancement, and environmental challenges. It is about rethinking urban space to support communal life, foster social equity, and promote ecological sustainability.
As cities around the world grapple with housing crises, shrinking public spaces, and the rise of privatization, the urban commons serve as critical sites for experimentation and innovation in architecture and urban design. From parks and plazas to digital infrastructure and community gardens, these commons represent opportunities to rethink how shared spaces can be co-created, managed, and preserved by communities.
The International Design Research Conference aims to explore the architecture of urban commons through multidisciplinary perspectives, bringing together a diverse range of students and professionals. The conference seeks to stimulate critical discussions on how architectural practices can engage with the concept of commons to create inclusive, sustainable, and resilient cities for the future.
Objectives:
- Explore the role of architecture in fostering urban commons that are accessible, socially inclusive, plural and equitable.
- Understand how urban commons can mitigate the effects of climate change and urban sprawl through sustainable development.
- Investigate participatory design methods that allow communities to take an active role in creating and managing their shared spaces.
- Share global case studies and innovative practices that have successfully integrated the urban commons into contemporary urban life.
The conference will offer a platform for students, architects, researchers, and urban practitioners to share knowledge and collaborate on how design can contribute to the creation of resilient, inclusive, and sustainable urban commons. By exploring the dynamic interaction between architecture and the commons, we aim to push the boundaries of traditional urban design, advocating for a more equitable and collective future.
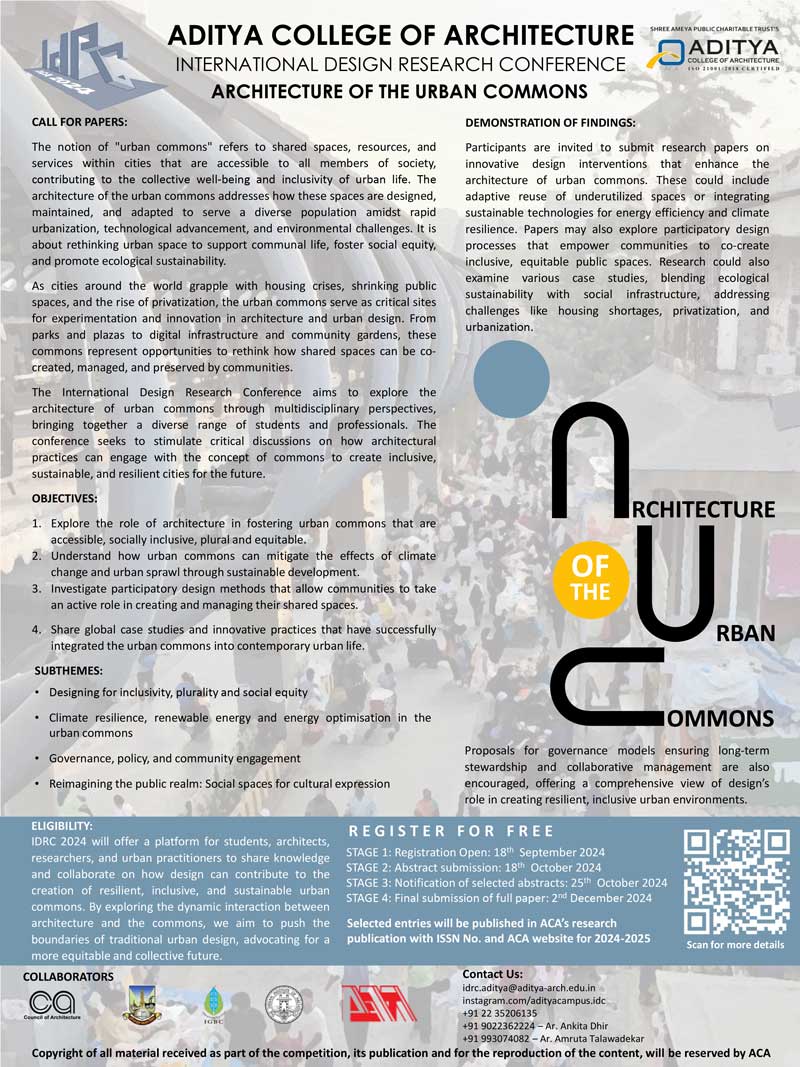
Architecture by the Edge
Water represents a new beginning and vitality! Many cultures have considered water to be sacred, and civilizations near significant bodies of water developed. Thus, we could argue that architecture was born from water.
Water is a fundamental component that gives many architectural designs their physical, spatial, and sensory qualities. With its size, location, and proportion, water has the power to change any area. It functions as a dynamic axis in any situation thanks to its dimensional quality.
Architecture has always been involved with water, frequently serving an aesthetic function but more importantly acting as a hub for human activity. It has been used for ages as a transportation system to facilitate trade and business, but it has also offered chances for leisure activities on a variety of dimensions.
A pleasant area may be created by water or its presence by altering the microclimate of a location. Any community can experience a macro-level change in a location. Since the beginning of civilization, the aesthetic value of water has been of utmost importance. Since water symbolizes a potent cleansing element, it has been used in several rites throughout most religions. Water is a symbol of rebirth, death, and life.
Water is a finite resource that is incredibly important to humanity. The successful use of water from an environmental, scientific, aesthetic, or creative standpoint currently depends on our capacity to manage it. Water-related disasters are becoming increasingly frequent due to extreme occurrences including climatic change, warfare, and political instability. Additionally, the water and the diverse natural habitats of organisms that depend on water have been negatively impacted by the rise in human population.
Many socio-political disputes centre on water, and it is anticipated that future wars will be fought because of water. It is thus prudent for us to end this pattern of indifference by speaking out against it and bringing attention to the water situation. Additionally, a conversation is required to embrace more sustainable lifestyle choices.
With this insight, we bring forth the IDRC 2023 with the theme ‘WATER AND ARCHITECTURE’. The aim of this research conference is to raise awareness of the critical issue of water as a finite resource and the necessity to restore the sacredness associated with its usage in architecture.
The metaphysical and the physical are connected through water. It acts as a bridge to link us to the future and a reminder of our relationship with our ancestors. We want researchers to advance this concept of water and its relationship with the built environment considering the present water crisis we are experiencing.
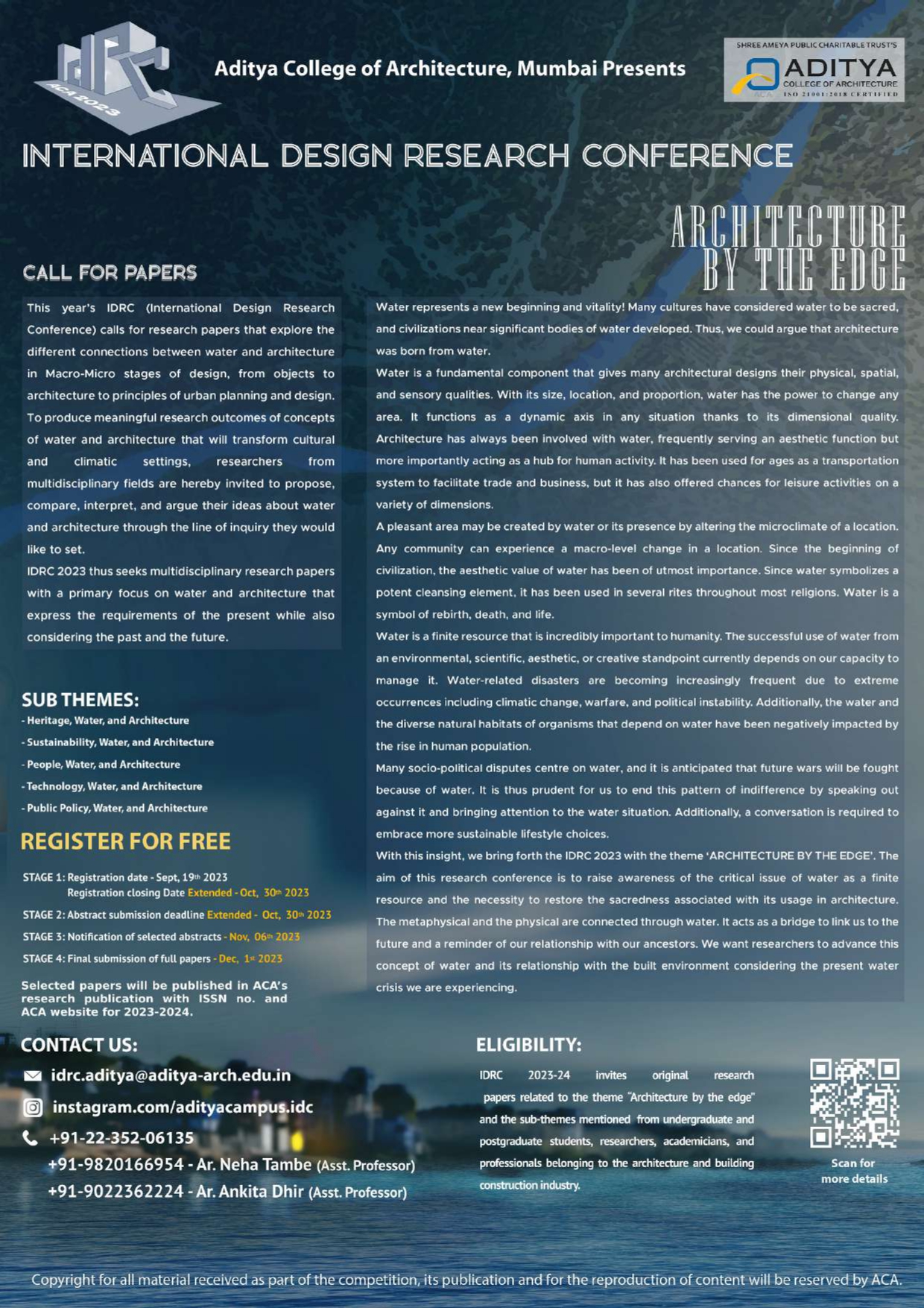
Builing Envelope
A building envelope is everything that separates the internal building from the external environment. Architecture comprises of various building elements including the roof, the fenestration, floors and walls. At first glance, it defines the characteristics of the built form and imparts the aesthetic. More importantly, however, it facilitates climate control within the indoor environment, reduces its dependence on mechanical systems and increases its economic viability. The building envelope is not just one component, but a variety of independent facets that create the system. Design intervention on any of its entities positively or negatively impacts the structures performance, thereby measuring its contribution towards a greener planet.
Few practices around the globe believe in developing building envelopes that supports policies and practices that will lead to government and business solutions that work for all, ultimately creating new industry standards and sustainable future for the world. Some believe that the facade design plays an important role in the functionality of a building. A carefully designed facade will also play a central role in determining the energy efficiency of the building. Functions:
A building envelope serves many functions. These functions can be divided into 3 categories Support: to ensure strength and rigidity; providing structural support against internal and external loads and forces. Control: to control the exchange of water, air, condensation and heat between the interior and exterior of the building. Finish: this is for aesthetic purposes. To make the building look attractive while still performing support and control functions.
SUB THEME:
- Building thermal envelope
- Sustainable building envelope
- Facade designing External Environment
- Adaptive building envelope
- Life cycle assessment for alternative building envelope
CALL FOR PAPERS:
This year|s IDRC calls for research papers which enquire and investigate the various possibilities of Building Envelope ". Researchers from multidisciplinary fields are hearyby invited to compare, interpret, " argue their ideas of Building Envelope through the line of enquiry they would like to set to arrive at meaningful research outcomes. IDRC 2022 calls for research papers from multidisciplinary fields which will represent the futuristic yet humane expressions of needs of today as well as dreams of tomorrow giving a visibly powerful vision through exploration of the dynamic Time-Space-Material-Technology.
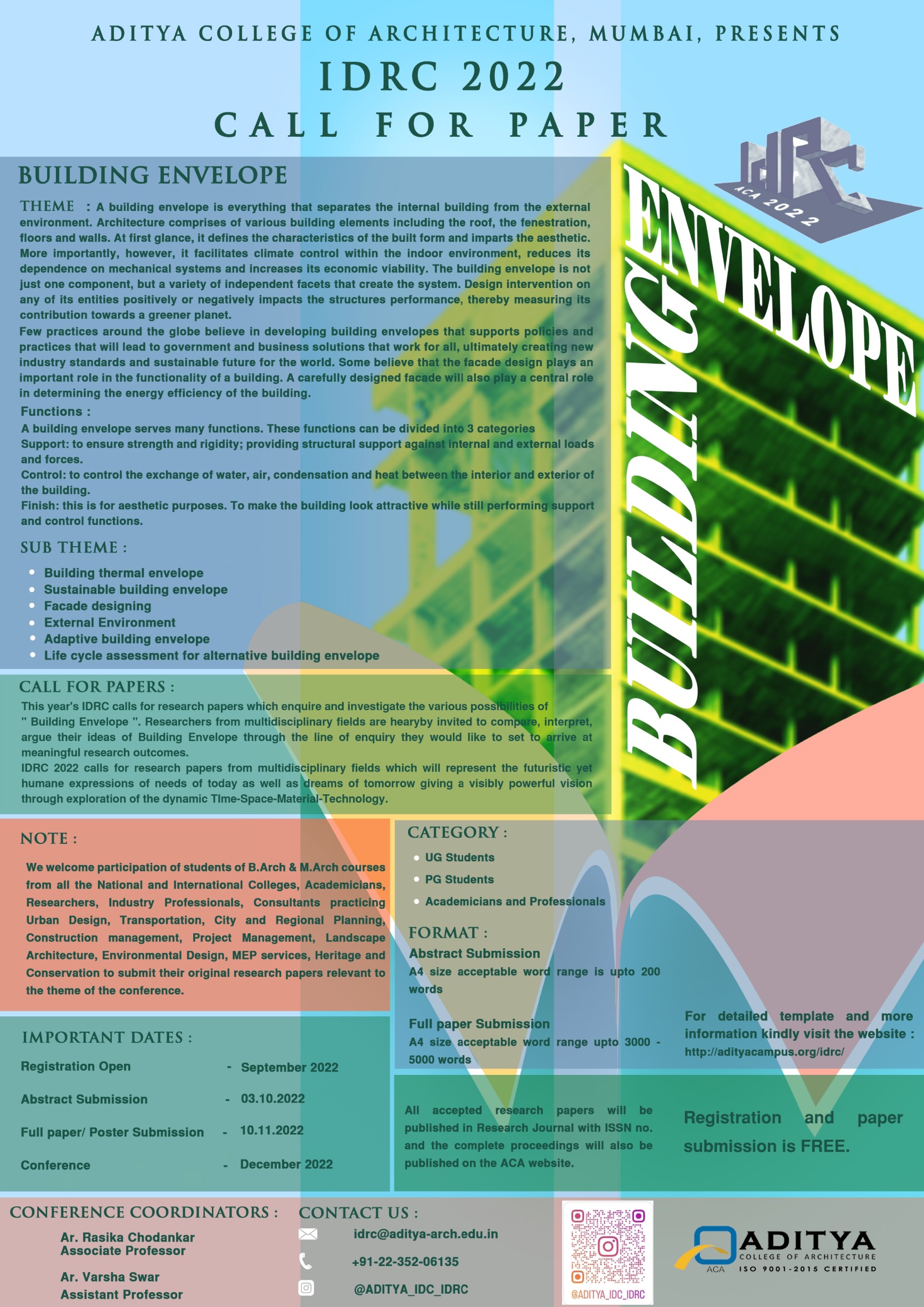
Modadic Architecture
"Repetition is the Mother of learning, the father of Action, which makes it the architect of accomplishment" - Zig Ziglar
Monad-a single unit; the number one.
When the term |Monadic| is manifested in architecture, it can translate to various interpretations. Is it the scalability of the building or a repetition of a unit to form a larger whole? Is it a subdivision into basic components, originally juxtaposed to attain entirety? Possibly all of the above. Modularity in design refers to an approach that multiplies a unit to attain a larger entity -
A repetition of a standard radical of space and form in configurations that can result in a plethora of design solutions, without using a large variety of prototypes. This mitosis of modules in architecture has been its basis since it began. The ancient Greeks adopted the concept in their proportioning systems of classical orders. The diameter of the column was used to derive the proportions of the building and define its structural system. Vitruvius, accentuated this principle with his alternating triglyphs and metopes in Roman classical architecture as well. In ancient China, The Yingzao Fashi technical treatise on Architecture and craftsmanship by Li Jie describes a unified set of standard modules for various aspects of construction while the Japanese, derived building dimensions based on the number of Tatami mats. Ancient Indian architecture too derived its construction ethos from modules. Their configurations gave way to majestic temples, forts, palaces and cities. The basic grid as a module continued to provide a practical tool, flexible in its application over a number of centuries. It is evidenced in the urban planning of the Indus Valley Civilization, Buddhist stupas and the majestic ancient temples across the sub-continent. These grids not only provided the aesthetics but also determined the thickness of the load bearing capacity of the structure. The size of the entrance hall, Mandapa and the Sanctum were also derived from vedic human proportions interpreted through a cosmic Mandala. In a relatively recent context, architecture achieved through Monads has been successfully implemented in Moshe Safdie|s Habitat housing in Canada and Kisho Kurokawa|s Nagakin capsule tower. When imaginatively formulated, Monads, can contribute algorithms that range from a single volume of space, scaling up to form the urban fabric of a city. As our cities continue to grow and expand rapidly, there has been an increasing demand for architects to build and design structures that provide more effective solutions with respect to cost and time. In this case, the concept of Monadic /Modular architecture can involve the assembling of multiple prefabricated units on site to create a working unit with more flexibility in design and standardization of repair. With the advent of 3D printing, the monads can be mass produced with a Significant reduction of Manual Labour and time. Units can Display Complex Designs in Better Detail and finishing, can Experiment with a range of Materials and Colours, while at the same time achieving economic proficiency. We at ACA believe that the time has come to reintroduce Monadic / Modular architecture in the contemporary domain as an undeniable answer to meet some the rural and urban building needs.
CALL FOR PAPERS
This year|s IDRC calls for Research papers which enquire and investigate the various possibilities of "Monadic”/ “Modularity” in various formats applied to Macro or Micro scales of Design, ranging in scale from Object to Architecture to principles of City Planning and Design.
Researchers from multidisciplinary fields are hereby invited to propose, compare, Interpret, argue their ideas of Monadic Architecture through the line of inquiry they would like to set to arrive at meaningful research outcomes of Concepts of Modularity which will metamorphise to adapt or evolve or respond to their cultural and climatic settings. IDRC 2021 calls for Research papers from multidisciplinary fields which will represent the Futuristic yet Humane Expressions of Needs of Today as well as dreams of Tomorrow giving a visibly powerful Vision through explorations of the dynamics of Time-Space-Event-Material- Technology.
SUBTHEMES:
- Monadic modules - relevance and application under architectutre, urban planning, urban design, land- scape and product design in contemporary times
- Modularity in architecture and planning
- Types and protypes of the built and unbuilt
- Exploring geometry - space and form as units of measurement
- The play of fractals in monadic architecture
- Monadic modules for socio-culturally and/or climate responsive architecture
- Mitosis of modules - contribution to technology /structure/ policy framework under architectutre, urban planning, urban design, landscape and product design
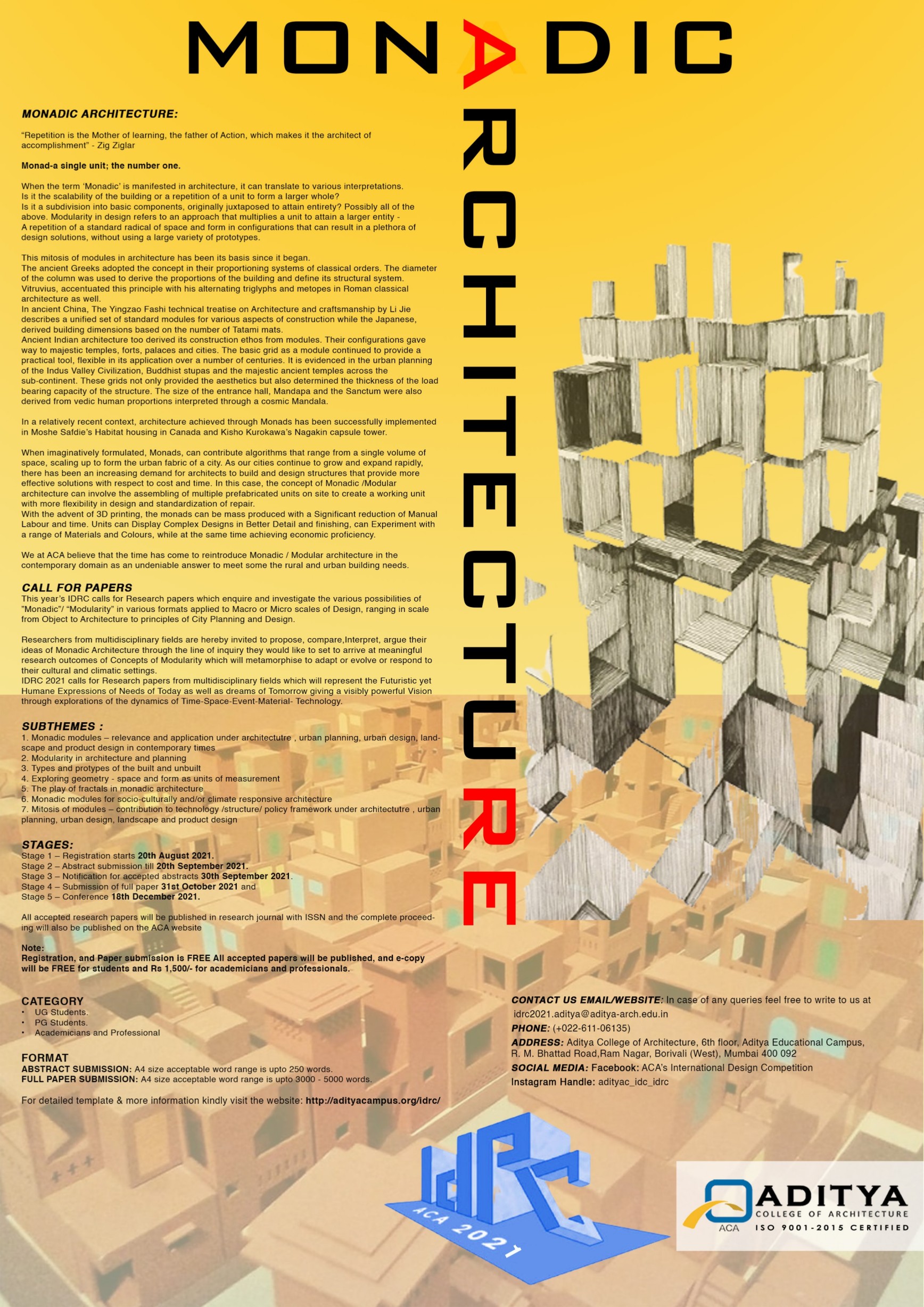
Architecture Through Repurpose
This year Aditya College of Architecture (ACA) brings its 1st International Design Research Conference (IDRC) with the theme, |ARCHITECTURE THROUGH REPURPOSE|; an attempt to investigate design outcomes through discarded and recycled materials The present, ever-changing lifestyle of today has driven our natural resources to the verge of depletion. It is reported that the global annual construction waste alone will nearly double to 2.2. billion tons by the year 2025.. The exigent need to implement "reduce, reuse and recycle" policies is restrained by insufficient resources, lack of standardization and slim profit margins. IDRC endeavors to promote sustainable built environment by exploring |repurposed| building materials that are economical, leave a positive footprint on the Ecology and provide waste management strategies. The inaugural IDRC conference intends to cover an array of topics that enables Students, Academicians and Practitioners to voice their notions, hypotheses and ideologies evolved and devised through research and practice. It will entail eminent speakers who will showcase their work and share their knowledge on the subject Theme: ARCHITECTURE THOUGH REPURPOSE- A Purposeful Approach Towards Built Environments SUBTHEMES: • Architecture as a devise to reduce waste • Energy efficient design strategies • Prototype Design for sustainable built environment • Possibilities of reusing the construction waste of old building • Innovative Project Management strategies • Alternative Materials and Techniques • Management of resources We welcome participation of Academicians, Researchers, Industry Professionals and Consultants from Urban Regional and Town planners, Urban Designers, Transport and City planning, Construction Management Project Management, Ecological Landscape and Environmental Design Site planning and Services Professionals, Heritage and Conservation ,Economist and Fiscal Planners